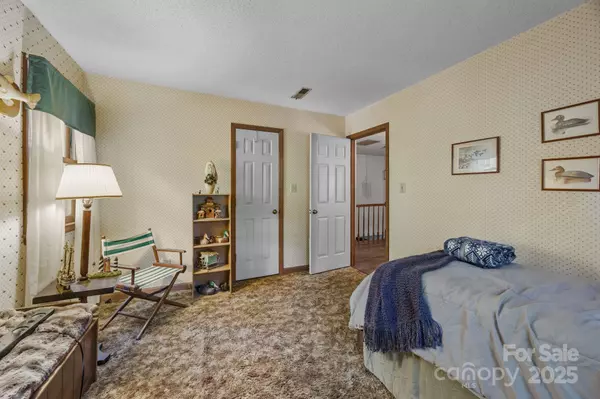
4 Beds
3 Baths
2,552 SqFt
4 Beds
3 Baths
2,552 SqFt
Key Details
Property Type Single Family Home
Sub Type Single Family Residence
Listing Status Coming Soon
Purchase Type For Sale
Square Footage 2,552 sqft
Price per Sqft $225
Subdivision Trails End
MLS Listing ID 4313925
Style Traditional
Bedrooms 4
Full Baths 2
Half Baths 1
Abv Grd Liv Area 2,552
Year Built 1979
Lot Size 5.500 Acres
Acres 5.5
Property Sub-Type Single Family Residence
Property Description
Location
State NC
County Union
Zoning AG9
Rooms
Main Level Family Room
Main Level Living Room
Main Level Breakfast
Main Level Dining Room
Upper Level Sitting
Main Level Bathroom-Half
Main Level Kitchen
Upper Level Primary Bedroom
Upper Level Bedroom(s)
Upper Level Bedroom(s)
Upper Level Bathroom-Full
Upper Level Bedroom(s)
Upper Level Bathroom-Full
Interior
Interior Features Attic Stairs Pulldown, Entrance Foyer, Pantry, Walk-In Closet(s), Wet Bar
Heating Central, Electric, Forced Air, Zoned
Cooling Attic Fan, Central Air, Electric, Zoned
Flooring Carpet, Laminate, Linoleum, Hardwood
Fireplaces Type Gas Log, Gas Vented, Great Room
Fireplace true
Appliance Dishwasher, Disposal, Electric Range, Electric Water Heater, Exhaust Fan, Exhaust Hood, Microwave, Plumbed For Ice Maker, Refrigerator, Self Cleaning Oven, Trash Compactor, Water Softener
Laundry Electric Dryer Hookup, In Hall, Laundry Room, Main Level, Sink, Washer Hookup
Exterior
Garage Spaces 2.0
Utilities Available Propane, Underground Power Lines, Wired Internet Available
Street Surface Gravel,Paved
Accessibility Two or More Access Exits, Hall Width 36 Inches or More, Mobility Friendly Flooring
Porch Deck, Front Porch
Garage true
Building
Lot Description Creek/Stream, Wooded
Dwelling Type Site Built
Foundation Crawl Space
Sewer Sewage Pump
Water Well
Architectural Style Traditional
Level or Stories Two
Structure Type Wood
New Construction false
Schools
Elementary Schools Waxhaw
Middle Schools Parkwood
High Schools Parkwood
Others
Senior Community false
Acceptable Financing Cash, Conventional, FHA, FHA 203(K), USDA Loan, VA Loan
Listing Terms Cash, Conventional, FHA, FHA 203(K), USDA Loan, VA Loan
Special Listing Condition None

"My job is to find and attract mastery-based agents to the office, protect the culture, and make sure everyone is happy! "






