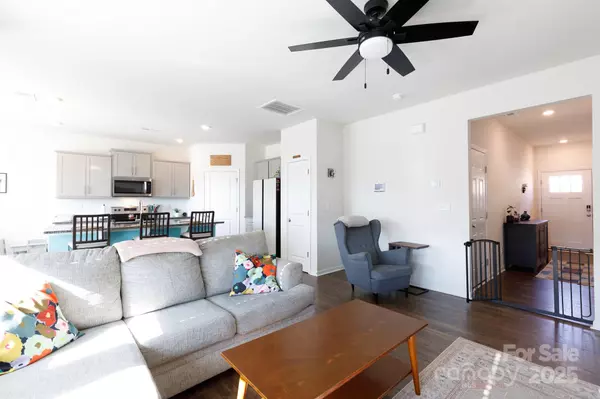
3 Beds
3 Baths
1,848 SqFt
3 Beds
3 Baths
1,848 SqFt
Key Details
Property Type Single Family Home
Sub Type Single Family Residence
Listing Status Active
Purchase Type For Sale
Square Footage 1,848 sqft
Price per Sqft $181
Subdivision Fergus Crossing
MLS Listing ID 4319084
Bedrooms 3
Full Baths 2
Half Baths 1
HOA Fees $307/qua
HOA Y/N 1
Abv Grd Liv Area 1,848
Year Built 2024
Lot Size 7,230 Sqft
Acres 0.166
Property Sub-Type Single Family Residence
Property Description
Location
State SC
County York
Zoning PUD
Rooms
Upper Level Bathroom-Full
Main Level Living Room
Upper Level Bedroom(s)
Upper Level Primary Bedroom
Main Level Bathroom-Half
Main Level Dining Area
Main Level Kitchen
Upper Level Laundry
Interior
Interior Features Attic Stairs Pulldown, Breakfast Bar, Entrance Foyer, Kitchen Island, Open Floorplan, Pantry, Walk-In Closet(s)
Heating Central
Cooling Ceiling Fan(s), Central Air
Flooring Carpet, Vinyl
Fireplaces Type Electric, Living Room
Fireplace true
Appliance Dishwasher, Disposal, Electric Oven, Electric Range, Microwave
Laundry Electric Dryer Hookup, Laundry Room, Upper Level, Washer Hookup
Exterior
Garage Spaces 2.0
Fence Back Yard, Fenced, Privacy
Community Features Clubhouse, Outdoor Pool, Pickleball, Playground, Walking Trails
Street Surface Concrete,Paved
Porch Front Porch, Patio
Garage true
Building
Dwelling Type Site Built
Foundation Slab
Sewer Public Sewer
Water City
Level or Stories Two
Structure Type Fiber Cement,Stone Veneer
New Construction false
Schools
Elementary Schools Hunter Street
Middle Schools York Intermediate
High Schools York Comprehensive
Others
HOA Name Cusick
Senior Community false
Acceptable Financing Cash, Conventional, FHA, USDA Loan, VA Loan
Listing Terms Cash, Conventional, FHA, USDA Loan, VA Loan
Special Listing Condition None

"My job is to find and attract mastery-based agents to the office, protect the culture, and make sure everyone is happy! "






