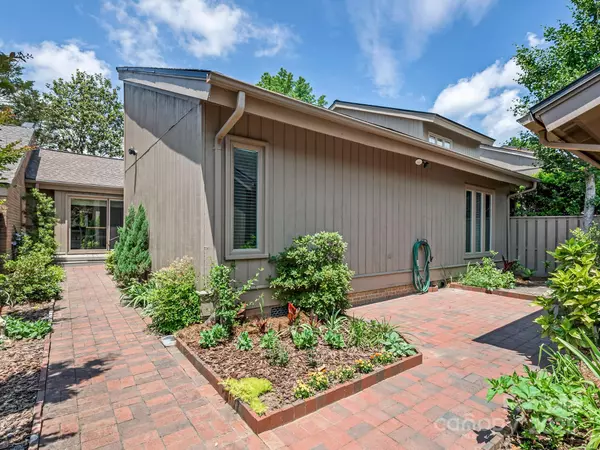
2 Beds
2 Baths
1,952 SqFt
2 Beds
2 Baths
1,952 SqFt
Key Details
Property Type Townhouse
Sub Type Townhouse
Listing Status Coming Soon
Purchase Type For Sale
Square Footage 1,952 sqft
Price per Sqft $324
Subdivision Carmel South
MLS Listing ID 4317751
Style Contemporary
Bedrooms 2
Full Baths 2
HOA Fees $385/mo
HOA Y/N 1
Abv Grd Liv Area 1,952
Year Built 1977
Lot Size 4,356 Sqft
Acres 0.1
Property Sub-Type Townhouse
Property Description
From the moment you enter, you're greeted by stunning, vibrant tilework in the foyer that sets a sophisticated tone. This artistic detail flows seamlessly into the updated kitchen and both bathrooms, creating a cohesive and stylish design throughout the home.
The bright and inviting kitchen is a perfect balance of modern practicality and timeless style, featuring a white farmhouse sink, open shelving, and a movable island. It opens to a dining area with classic parquet floors, which connects to the main living and den spaces. These areas feature durable plank flooring, a cozy brick fireplace, and elegant glass doors in the den that provide privacy while bathing the rooms in natural light.
One of the home's most cherished features is the private, professionally landscaped courtyard terrace — a lush outdoor sanctuary lovingly curated by the owners over time. Accessed from the kitchen's sliding glass doors and the gated front entry, it's ideal for dining al fresco, entertaining friends, or simply enjoying a peaceful moment surrounded by greenery.
The bedrooms are thoughtfully separated for privacy and feature handsome site-finished hardwood floors. The primary suite offers generous closet space and a bath that continues the home's artistic tile theme. Both bathrooms have tasteful prior updates, with a more recent shower tile & hardware refresh (2024). An oversized two-car garage and excellent storage complete this well-designed, true single-level layout.
Beyond the home itself, the community offers a unique outdoor amenity rarely found in townhome living — a large HOA-maintained meadow with walking paths, a meandering stream and charming footbridges. It's a peaceful, car-free natural space perfect for morning dog walks, stretching your legs at the end of the day, or simply enjoying a quiet moment outdoors. This setting is one of the reasons the current owners chose to live here — it adds a sense of openness and serenity that feels truly special.
The location is unbeatable—minutes from SouthPark, Carmel Country Club, and everyday conveniences like the new Publix, Harris Teeter, Starbucks, and CVS. You are also just a short drive from the Harris Branch and Charlotte's vibrant Ballantyne area, known for its greenway, coffee shops, and chef-driven restaurants.
With its light-filled rooms and beautifully curated spaces 5110 Dunes Ct is a rare find, combining standout design with an incredible location for a home that is anything but ordinary.
Washer/Dryer/Refrigerator to convey. FP as is. Updated Professional Photos coming soon!
Showings start Friday November 14th.
Open House November 16h.
Location
State NC
County Mecklenburg
Building/Complex Name Carmel South
Zoning R15PUD
Rooms
Main Level Bedrooms 2
Main Level Bedroom(s)
Main Level Primary Bedroom
Main Level Bathroom-Full
Main Level Kitchen
Main Level Dining Room
Main Level Family Room
Main Level Laundry
Main Level Bathroom-Full
Main Level Den
Interior
Interior Features Attic Stairs Pulldown, Cable Prewire, Entrance Foyer, Open Floorplan, Pantry, Storage, Walk-In Closet(s)
Heating Forced Air, Natural Gas
Cooling Central Air
Flooring Parquet, Tile, Vinyl, Wood
Fireplaces Type Family Room
Fireplace true
Appliance Dishwasher, Disposal, Dryer, Ice Maker, Oven, Refrigerator, Washer/Dryer
Laundry Laundry Closet
Exterior
Exterior Feature Other - See Remarks
Garage Spaces 2.0
Fence Front Yard, Partial, Privacy, Wood
Community Features Sidewalks, Other
Utilities Available Cable Available, Electricity Connected, Natural Gas
Waterfront Description None
Roof Type Architectural Shingle
Street Surface Concrete,Paved
Porch Covered, Deck, Front Porch, Rear Porch
Garage true
Building
Lot Description Cul-De-Sac, Green Area, Level, Wooded, Views
Dwelling Type Site Built
Foundation Crawl Space, Slab
Sewer Public Sewer
Water City
Architectural Style Contemporary
Level or Stories One
Structure Type Wood
New Construction false
Schools
Elementary Schools Beverly Woods
Middle Schools Carmel
High Schools South Mecklenburg
Others
Pets Allowed Yes
HOA Name Cusick
Senior Community false
Restrictions Architectural Review,Subdivision
Acceptable Financing Cash, Conventional, Other - See Remarks
Listing Terms Cash, Conventional, Other - See Remarks
Special Listing Condition None

"My job is to find and attract mastery-based agents to the office, protect the culture, and make sure everyone is happy! "






