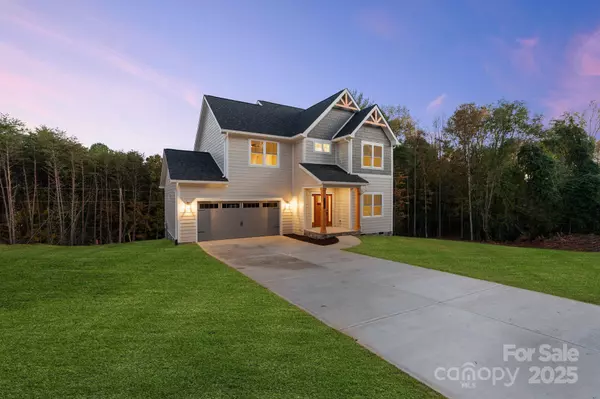
4 Beds
4 Baths
2,125 SqFt
4 Beds
4 Baths
2,125 SqFt
Key Details
Property Type Single Family Home
Sub Type Single Family Residence
Listing Status Active
Purchase Type For Sale
Square Footage 2,125 sqft
Price per Sqft $291
Subdivision Northlake Estates
MLS Listing ID 4319245
Bedrooms 4
Full Baths 3
Half Baths 1
Construction Status Completed
Abv Grd Liv Area 2,125
Year Built 2025
Lot Size 0.650 Acres
Acres 0.65
Property Sub-Type Single Family Residence
Property Description
Set on over 0.65 acres, this property offers a rare combination of space, privacy, and convenience. With nothing but trees and natural beauty behind the home, you'll enjoy peace, seclusion, and a picturesque wooded backdrop - all while being just minutes from shopping, dining, schools, and community boat access to Lake Hickory! And with no HOA, you'll have the freedom to truly make this property your own - whether that means adding outdoor living spaces, a garden, or simply enjoying your privacy without restrictions.
Step inside to experience the difference of true custom construction. Every finish has been carefully selected to create a home that feels elevated yet inviting. The open-concept layout features soaring vaulted ceilings in the living room, luxury flooring, custom trim and millwork, and a solid white oak staircase that immediately sets the tone for the home's quality. The chef's kitchen showcases top-of-the-line Bosch appliances, custom cabinetry, and high-end designer lighting that ties the space together with modern sophistication.
The floor plan was designed for flexibility - the main-level suite can serve as a second primary bedroom, guest suite, or private home office, allowing you to tailor the space to your lifestyle. Upstairs, the primary retreat offers the perfect escape with a spa-inspired bath, custom tile shower, designer fixtures, and an oversized walk-in closet. Every bedroom in the home features its own large walk-in closet, providing an abundance of storage and functionality that complements the home's luxury aesthetic.
Every corner of this home reflects meticulous attention to detail - from the handcrafted finishes and architectural accents to the premium lighting and flooring selections that elevate the design. The builder's commitment to quality is evident in every element, making this home not just beautiful, but built to last!
Nestled in Northlakes, one of Hickory's most desirable areas, this property offers the perfect balance of peaceful suburban living and convenient access to everything the area has to offer - including Lake Hickory recreation. Whether you're looking for a modern home with timeless appeal, a flexible layout, or a showcase of craftsmanship, this home delivers it all.
Opportunities like this are rare - a luxury new construction home on over half an acre, surrounded by trees, with no HOA and access to Lake Hickory - offering unmatched privacy, freedom, and quality in a prime Hickory location!
Schedule your private tour today and see why this home stands out as one of the most exceptional new construction homes for sale in Hickory, NC. *1% lender credit being offered towards closing when using our preferred lender!*
Location
State NC
County Caldwell
Zoning R-20
Rooms
Main Level Bedrooms 1
Main Level Bathroom-Half
Main Level Bedroom(s)
Main Level Kitchen
Main Level Breakfast
Main Level Living Room
Upper Level Primary Bedroom
Upper Level Study
Upper Level Bathroom-Full
Upper Level Bedroom(s)
Upper Level Bedroom(s)
Upper Level Laundry
Interior
Interior Features Attic Stairs Pulldown, Breakfast Bar, Built-in Features, Drop Zone, Kitchen Island, Open Floorplan, Pantry, Storage, Walk-In Closet(s), Walk-In Pantry
Heating Central, Electric
Cooling Ceiling Fan(s), Central Air, Electric
Flooring Tile, Vinyl
Fireplace false
Appliance Dishwasher, Disposal, Electric Cooktop, Electric Oven, Refrigerator with Ice Maker
Laundry Electric Dryer Hookup, Upper Level, Washer Hookup
Exterior
Garage Spaces 2.0
Utilities Available Electricity Connected
Roof Type Architectural Shingle
Street Surface Concrete,Paved
Porch Front Porch, Rear Porch
Garage true
Building
Lot Description Cleared, Sloped, Wooded
Dwelling Type Site Built
Foundation Crawl Space
Builder Name Oasis Construction Group LLC
Sewer Septic Installed
Water County Water
Level or Stories Two
Structure Type Fiber Cement,Stone Veneer
New Construction true
Construction Status Completed
Schools
Elementary Schools Unspecified
Middle Schools Unspecified
High Schools Unspecified
Others
Senior Community false
Acceptable Financing Cash, Conventional
Listing Terms Cash, Conventional
Special Listing Condition None

"My job is to find and attract mastery-based agents to the office, protect the culture, and make sure everyone is happy! "






