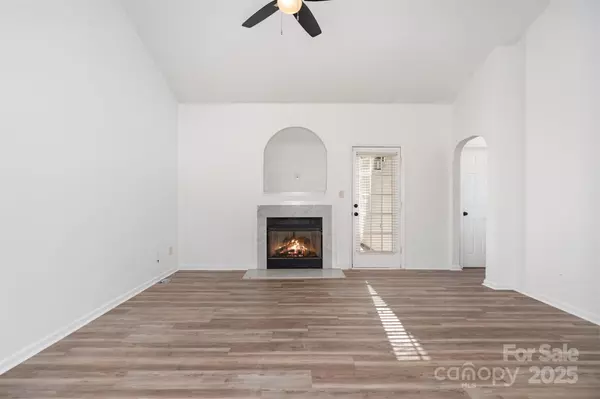
3 Beds
2 Baths
1,100 SqFt
3 Beds
2 Baths
1,100 SqFt
Key Details
Property Type Single Family Home
Sub Type Single Family Residence
Listing Status Active
Purchase Type For Sale
Square Footage 1,100 sqft
Price per Sqft $245
Subdivision The Hamptons
MLS Listing ID 4316143
Bedrooms 3
Full Baths 2
Abv Grd Liv Area 1,100
Year Built 2001
Lot Size 4,791 Sqft
Acres 0.11
Property Sub-Type Single Family Residence
Property Description
Location
State NC
County Mecklenburg
Zoning R12MF
Rooms
Main Level Bedrooms 3
Main Level Primary Bedroom
Main Level Bedroom(s)
Main Level Bedroom(s)
Main Level Bathroom-Full
Main Level Kitchen
Main Level Bathroom-Full
Main Level Living Room
Main Level Dining Room
Interior
Interior Features Cable Prewire, Garden Tub
Heating Other - See Remarks
Cooling Ceiling Fan(s), Central Air
Fireplaces Type Gas, Gas Log
Fireplace true
Appliance Dishwasher, Electric Cooktop, Microwave, Oven, Refrigerator
Laundry Laundry Room, Main Level
Exterior
Roof Type Architectural Shingle
Street Surface Concrete,Paved
Garage false
Building
Lot Description Corner Lot
Dwelling Type Site Built
Foundation Slab
Sewer Public Sewer
Water City, None
Level or Stories One
Structure Type Vinyl
New Construction false
Schools
Elementary Schools Newell
Middle Schools Martin Luther King Jr
High Schools Julius L. Chambers
Others
Senior Community false
Special Listing Condition None
Virtual Tour https://listings.nextdoorphotos.com/6212derryfielddrive

"My job is to find and attract mastery-based agents to the office, protect the culture, and make sure everyone is happy! "






