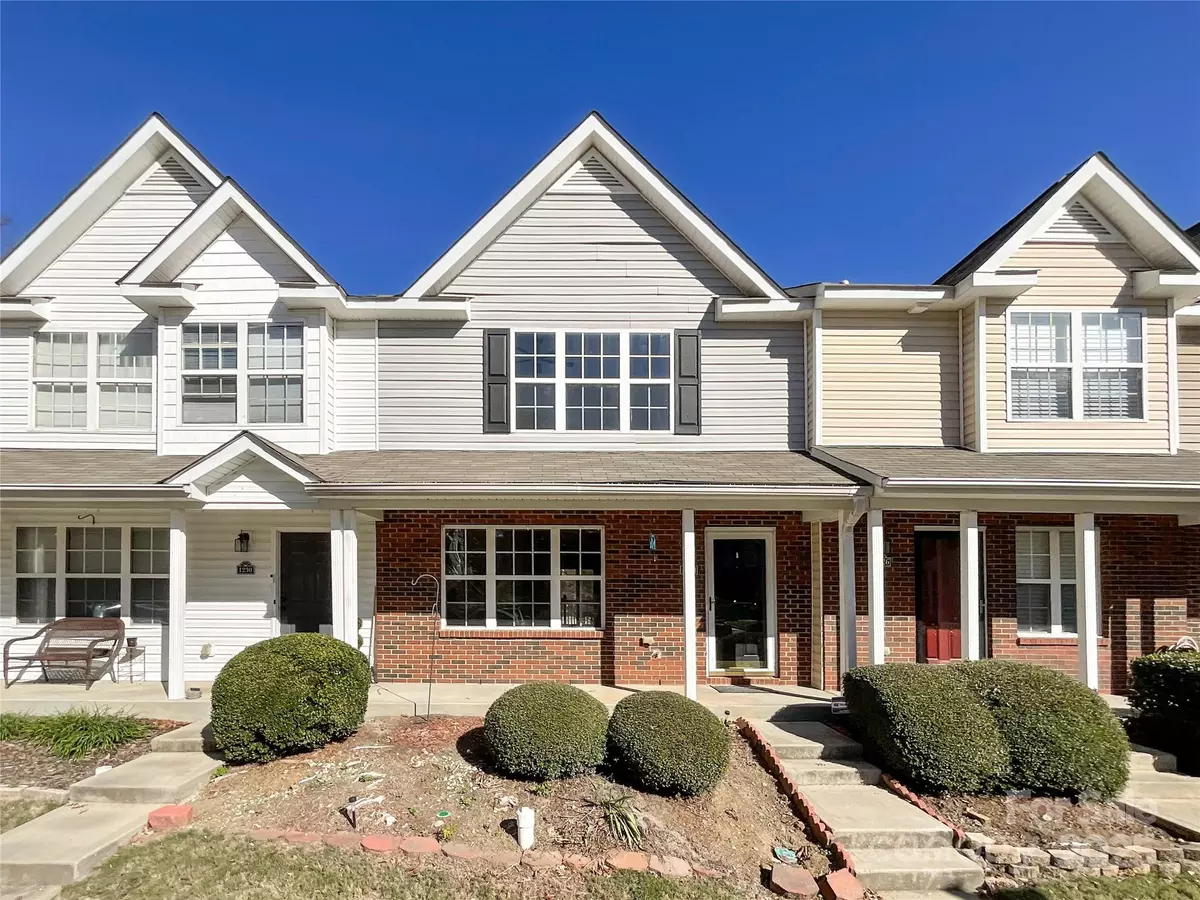
3 Beds
4 Baths
2,001 SqFt
3 Beds
4 Baths
2,001 SqFt
Key Details
Property Type Townhouse
Sub Type Townhouse
Listing Status Active
Purchase Type For Sale
Square Footage 2,001 sqft
Price per Sqft $162
Subdivision Lexington Commons
MLS Listing ID 4317388
Style Traditional
Bedrooms 3
Full Baths 3
Half Baths 1
Construction Status Completed
HOA Fees $195/mo
HOA Y/N 1
Abv Grd Liv Area 1,334
Year Built 2006
Property Sub-Type Townhouse
Property Description
Location
State SC
County York
Zoning MF-15
Rooms
Basement Walk-Out Access
Main Level Living Room
Main Level Dining Area
Main Level Kitchen
Main Level Bathroom-Half
Main Level Laundry
Upper Level Primary Bedroom
Upper Level Bedroom(s)
Upper Level Bathroom-Full
Basement Level Bonus Room
Upper Level Bathroom-Full
Basement Level Bedroom(s)
Basement Level Bathroom-Full
Interior
Heating Natural Gas
Cooling Electric
Fireplace false
Appliance Electric Oven, Electric Range, ENERGY STAR Qualified Dishwasher, ENERGY STAR Qualified Freezer, ENERGY STAR Qualified Refrigerator, Exhaust Fan, Microwave, Refrigerator with Ice Maker
Laundry In Kitchen, Laundry Room
Exterior
Community Features Outdoor Pool
Street Surface Asphalt,Paved
Porch Patio, Rear Porch
Garage false
Building
Dwelling Type Site Built
Foundation Basement
Sewer Public Sewer
Water City
Architectural Style Traditional
Level or Stories Two
Structure Type Brick Partial,Vinyl
New Construction false
Construction Status Completed
Schools
Elementary Schools India Hook
Middle Schools Sullivan
High Schools Rock Hill
Others
HOA Name Kuester
Senior Community false
Acceptable Financing Cash, Conventional, FHA, VA Loan
Listing Terms Cash, Conventional, FHA, VA Loan
Special Listing Condition None

"My job is to find and attract mastery-based agents to the office, protect the culture, and make sure everyone is happy! "






