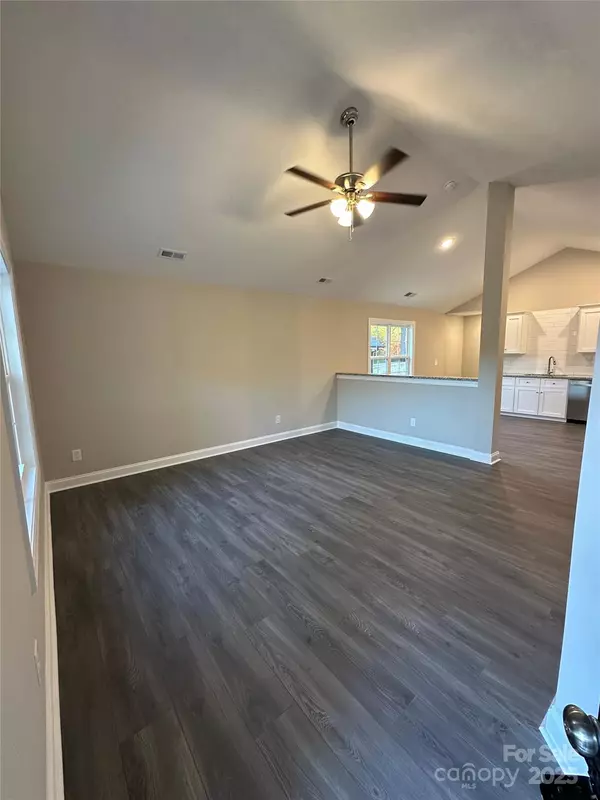
3 Beds
2 Baths
1,320 SqFt
3 Beds
2 Baths
1,320 SqFt
Key Details
Property Type Single Family Home
Sub Type Single Family Residence
Listing Status Active
Purchase Type For Sale
Square Footage 1,320 sqft
Price per Sqft $245
MLS Listing ID 4319420
Style Ranch
Bedrooms 3
Full Baths 2
Construction Status Completed
Abv Grd Liv Area 1,320
Year Built 2025
Lot Size 9,975 Sqft
Acres 0.229
Lot Dimensions 62.5x159
Property Sub-Type Single Family Residence
Property Description
Location
State NC
County Cabarrus
Zoning RV
Rooms
Main Level Bedrooms 3
Main Level, 13' 0" X 13' 0" Bedroom(s)
Main Level, 13' 0" X 13' 0" Bedroom(s)
Main Level, 15' 0" X 15' 0" Kitchen
Main Level, 15' 0" X 15' 0" Dining Room
Main Level, 15' 0" X 15' 0" Primary Bedroom
Main Level, 15' 0" X 15' 0" Living Room
Interior
Heating Central, Electric, Forced Air, Heat Pump
Cooling Central Air, Electric
Fireplace false
Appliance Convection Oven, Dishwasher, Disposal, Electric Oven, Electric Range, Microwave
Laundry Laundry Room
Exterior
Roof Type Architectural Shingle
Street Surface Other
Garage false
Building
Dwelling Type Site Built
Foundation Slab
Sewer Public Sewer
Water City
Architectural Style Ranch
Level or Stories One
Structure Type Brick Partial,Shingle/Shake,Vinyl
New Construction true
Construction Status Completed
Schools
Elementary Schools Wolf Meadow
Middle Schools J.N. Fries
High Schools Central Cabarrus
Others
Senior Community false
Acceptable Financing Cash, Conventional, FHA, VA Loan
Listing Terms Cash, Conventional, FHA, VA Loan
Special Listing Condition None

"My job is to find and attract mastery-based agents to the office, protect the culture, and make sure everyone is happy! "






