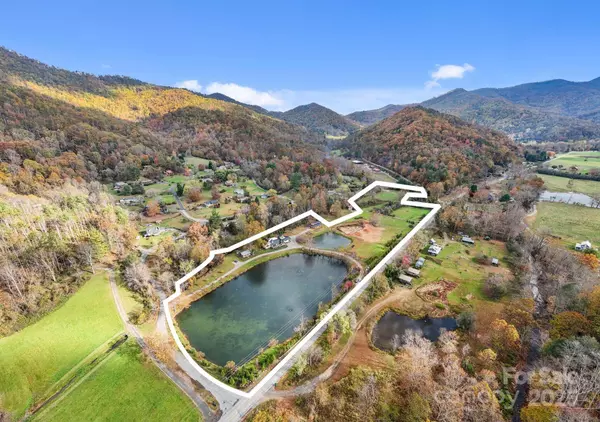
4 Beds
4 Baths
2,900 SqFt
4 Beds
4 Baths
2,900 SqFt
Key Details
Property Type Single Family Home
Sub Type Single Family Residence
Listing Status Coming Soon
Purchase Type For Sale
Square Footage 2,900 sqft
Price per Sqft $603
MLS Listing ID 4316937
Style Farmhouse
Bedrooms 4
Full Baths 3
Half Baths 1
Abv Grd Liv Area 2,500
Year Built 2024
Lot Size 11.400 Acres
Acres 11.4
Property Sub-Type Single Family Residence
Property Description
Inside, vaulted clear-pine ceilings stretch across the great room, primary suite, and porches, creating an airy warmth. White oak floors run throughout, grounding the interiors in a natural glow. The kitchen features custom cabinetry, walnut counters, a two-oven range, and exposed beams for rustic refinement. A pantry hides a coffee station with pot filler, and a wet bar adds a welcoming space for gatherings.
The primary suite is a private retreat with a covered porch overlooking the trees. Heated tile floors, a Victoria + Albert soaking tub, Newport Brass fixtures, an electric fireplace, and dual walk-in closets offer quiet luxury.
Thoughtful details abound: a dog sink in the mudroom, slate herringbone floors, a special hidden library passage, encapsulated crawlspace, whole-house filtration, humidifier, and two-car garage with carport. Above the garage, a private office or yoga studio has its own entrance and deck capturing the morning light.
Front and side porches are laid in Pennsylvania bluestone, edged with hand-welded railings and warmed by a stone fireplace. A creekside porch invites slow mornings, while a flagstone outdoor shower enclosed by Ipe wood adds whimsy and retreat. All exterior rails are Ipe wood for elegance and durability.
Across the property, a rough-sawn pine, stone, and fir barn includes two oak-lined stalls, concrete floors, a drive-through hay loft, and an antique sink. Raised locust-wood garden beds complement professional landscaping with a beech tree allée, moss garden, and Corten planters.
The grounds are fenced for pets and livestock. A natural spring feeds the ponds—one a three-acre expanse stocked with fish and frequented by herons and waterfowl. A walking path traces the wooded perimeter.
Nearby, a restored 1940s cabin—one of Reems Creek's original cottages—features pine floors, wavy glass, shiplap walls, a bedroom, bath, and kitchenette. Retaining historic simplicity, it offers baseboard heat, and instant hot water.
Sustainability runs deep: Over 1,000 native plants, including 230 trees, have been added for future natural privacy, creating a living landscape that matures beautifully with time.
Every element of 1100 Reems Creek speaks to craftsmanship, care, and respect for the land—a property both rooted and rare, offering a quiet, enduring home in the heart of the valley.
Location
State NC
County Buncombe
Zoning OU
Rooms
Guest Accommodations Exterior Not Connected,Guest House,Separate Living Quarters
Main Level Bedrooms 3
Main Level, 13' 0" X 18' 0" Primary Bedroom
Main Level Kitchen
Main Level, 10' 0" X 10' 0" Bedroom(s)
Main Level Den
Main Level Dining Area
2nd Living Quarters Level Bonus Room
Main Level Bathroom-Full
Main Level Laundry
Main Level Bathroom-Full
Interior
Interior Features Breakfast Bar, Built-in Features, Entrance Foyer, Kitchen Island, Open Floorplan, Pantry, Walk-In Closet(s), Walk-In Pantry
Heating Heat Pump, Radiant Floor
Cooling Central Air, Window Unit(s)
Flooring Vinyl, Wood
Fireplaces Type Den, Outside, Wood Burning Stove
Fireplace true
Appliance Dishwasher, Refrigerator
Laundry Main Level
Exterior
Exterior Feature Fence, Outdoor Shower
Garage Spaces 2.0
Carport Spaces 1
Fence Fenced
Waterfront Description None
View Mountain(s), Water
Roof Type Aluminum,Metal
Street Surface Gravel,Paved
Porch Covered, Deck, Front Porch, Rear Porch
Garage true
Building
Lot Description Cleared, Corner Lot, Creek Front, Flood Plain/Bottom Land, Green Area, Level, Open Lot, Pasture, Pond(s), Creek/Stream, Wooded, Views, Wetlands
Dwelling Type Site Built
Foundation Crawl Space
Sewer Septic Installed
Water Well
Architectural Style Farmhouse
Level or Stories 1 Story/F.R.O.G.
Structure Type Shingle/Shake,Wood
New Construction false
Schools
Elementary Schools Weaverville/N. Windy Ridge
Middle Schools North Buncombe
High Schools North Buncombe
Others
Senior Community false
Restrictions Deed,Manufactured Home Not Allowed
Acceptable Financing Cash, Conventional, FHA, USDA Loan, VA Loan
Horse Property Barn, Hay Storage, Horses Allowed, Pasture, Stable(s), Tack Room
Listing Terms Cash, Conventional, FHA, USDA Loan, VA Loan
Special Listing Condition None
Virtual Tour https://www.youtube.com/watch?v=5oE-3Ftr7cg

"My job is to find and attract mastery-based agents to the office, protect the culture, and make sure everyone is happy! "






