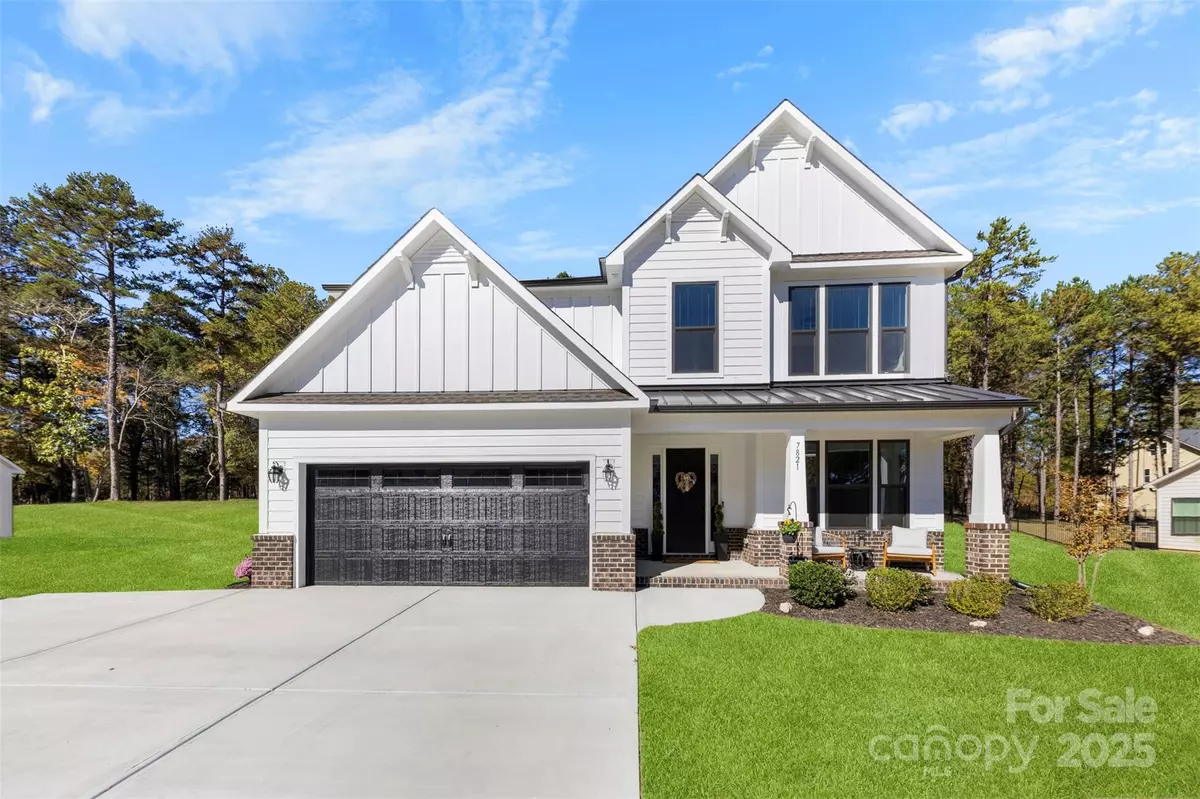
4 Beds
4 Baths
3,195 SqFt
4 Beds
4 Baths
3,195 SqFt
Key Details
Property Type Single Family Home
Sub Type Single Family Residence
Listing Status Active
Purchase Type For Sale
Square Footage 3,195 sqft
Price per Sqft $258
Subdivision Fairview Forest
MLS Listing ID 4319141
Bedrooms 4
Full Baths 4
HOA Fees $1,800/ann
HOA Y/N 1
Abv Grd Liv Area 3,195
Year Built 2024
Lot Size 0.970 Acres
Acres 0.97
Property Sub-Type Single Family Residence
Property Description
Location
State NC
County Union
Zoning RA-40
Rooms
Main Level Bonus Room
Main Level Office
Upper Level Primary Bedroom
Upper Level Laundry
Upper Level Bedroom(s)
Interior
Heating Central
Cooling Central Air
Fireplaces Type Family Room
Fireplace true
Appliance Dishwasher, Gas Cooktop, Tankless Water Heater, Wall Oven
Laundry Upper Level
Exterior
Garage Spaces 2.0
Street Surface Concrete,Paved
Garage true
Building
Lot Description Level
Dwelling Type Site Built
Foundation Slab
Sewer Septic Installed
Water City
Level or Stories Two
Structure Type Fiber Cement
New Construction false
Schools
Elementary Schools Fairview
Middle Schools Piedmont
High Schools Piedmont
Others
Senior Community false
Acceptable Financing Cash, Conventional, VA Loan
Listing Terms Cash, Conventional, VA Loan
Special Listing Condition None

"My job is to find and attract mastery-based agents to the office, protect the culture, and make sure everyone is happy! "






