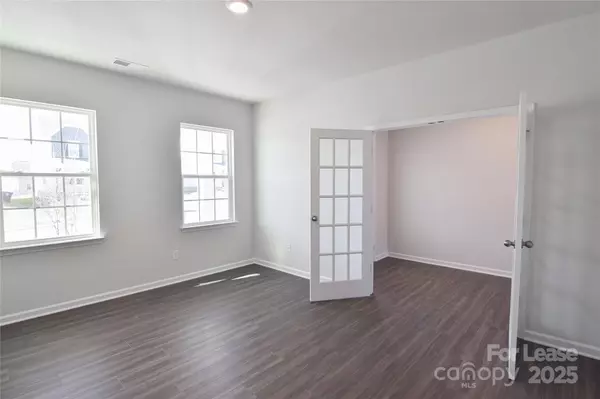
5 Beds
4 Baths
2,659 SqFt
5 Beds
4 Baths
2,659 SqFt
Key Details
Property Type Single Family Home
Sub Type Single Family Residence
Listing Status Active
Purchase Type For Rent
Square Footage 2,659 sqft
Subdivision Gambill Forest
MLS Listing ID 4319480
Bedrooms 5
Full Baths 4
Abv Grd Liv Area 2,659
Year Built 2024
Lot Size 9,408 Sqft
Acres 0.216
Property Sub-Type Single Family Residence
Property Description
The bright, open-concept living area features a chef's kitchen with a large center island, white quartz countertops, stainless steel appliances, and a gas range — perfect for entertaining or everyday cooking.
Upstairs, the primary suite offers a spa-like ensuite bathroom and a generous walk-in closet. Across the hall, another bedroom includes balcony access, an ensuite bath, and its own walk-in closet — ideal for guests or family. Two additional bedrooms, a full bathroom, and an oversized laundry room complete the upper level.
Enjoy outdoor living year-round on the covered front porch and back patio, perfect for relaxing and taking in the Carolina weather.
Conveniently located just minutes from downtown Mooresville, with easy access to shopping, dining, and entertainment.
Location
State NC
County Iredell
Zoning RLI
Rooms
Main Level Bedrooms 1
Main Level Kitchen
Main Level Bathroom-Full
Main Level Bedroom(s)
Upper Level Primary Bedroom
Upper Level Bedroom(s)
Upper Level Bedroom(s)
Upper Level Bathroom-Full
Upper Level Bedroom(s)
Upper Level Bathroom-Full
Upper Level Bathroom-Full
Interior
Interior Features Kitchen Island, Open Floorplan, Pantry
Heating Central
Cooling Central Air
Furnishings Unfurnished
Fireplace false
Exterior
Garage Spaces 2.0
Street Surface Concrete
Garage true
Building
Lot Description Corner Lot
Sewer Public Sewer
Water City
Level or Stories Two
Schools
Elementary Schools Unspecified
Middle Schools Unspecified
High Schools Unspecified
Others
Pets Allowed Conditional
Senior Community false

"My job is to find and attract mastery-based agents to the office, protect the culture, and make sure everyone is happy! "






