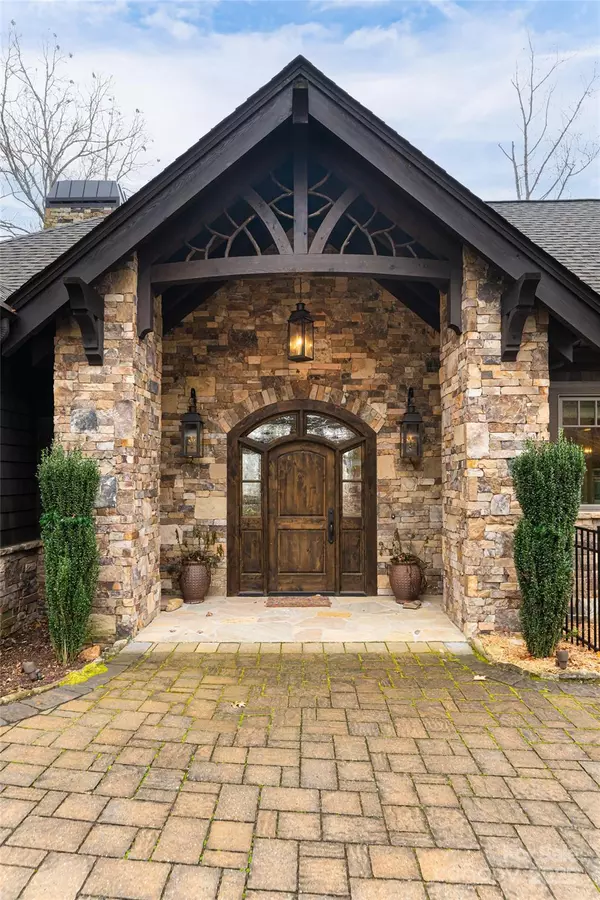
4 Beds
5 Baths
4,693 SqFt
4 Beds
5 Baths
4,693 SqFt
Key Details
Property Type Single Family Home
Sub Type Single Family Residence
Listing Status Active
Purchase Type For Sale
Square Footage 4,693 sqft
Price per Sqft $575
Subdivision Southcliff
MLS Listing ID 4322915
Bedrooms 4
Full Baths 3
Half Baths 2
HOA Fees $335/mo
HOA Y/N 1
Abv Grd Liv Area 2,263
Year Built 2011
Lot Size 1.550 Acres
Acres 1.55
Property Sub-Type Single Family Residence
Property Description
A graceful arrival awaits as you step onto grounds enveloped in meticulously curated landscaping. With direct access to Southcliff's private network of trails, scenic overlooks, and open-air pavilions, the lifestyle offered is one of immersion—where the mountains are not merely a backdrop, but a daily experience.
Designed for those who seek the very best of mountain living, this 4,660-square-foot home effortlessly blends indoor comfort with inspiring outdoor spaces. Multiple terraces and a broad, sun-drenched deck create elegant settings for morning coffee, twilight gatherings, and year-round entertaining. A custom stone fireplace anchors the outdoor living area, offering both warmth and a sense of timeless mountain craftsmanship.
Inside, the home unfolds with vaulted ceilings, abundant natural light, and rich hardwood flooring that together elevate the living experience. An open floor plan encourages connection, whether you're hosting intimate dinners or lively celebrations. The chef's kitchen is a true centerpiece—appointed with granite surfaces, luxury appliances, and thoughtful custom details that delight culinary enthusiasts and seasoned entertainers alike.
The lower level extends the home's generous spirit with three additional bedrooms, a private gym, exceptional storage, and a dedicated movie theater—your own haven for relaxation and recreation.
Come discover a residence where nature, luxury, and tranquility converge. Your mountain sanctuary awaits.
Location
State NC
County Buncombe
Zoning R-LD
Rooms
Basement Daylight, Exterior Entry, Finished, Interior Entry, Walk-Out Access, Walk-Up Access
Primary Bedroom Level Main
Main Level Bedrooms 1
Main Level Kitchen
Main Level Dining Area
Main Level Office
Main Level Primary Bedroom
Main Level Bathroom-Full
Basement Level Bedroom(s)
Basement Level Bathroom-Full
Basement Level Exercise Room
Basement Level Family Room
Interior
Interior Features Attic Stairs Pulldown, Built-in Features, Central Vacuum, Elevator, Entrance Foyer, Garden Tub, Kitchen Island, Open Floorplan, Pantry, Walk-In Closet(s), Wet Bar
Heating Ductless, Electric, Geothermal, Heat Pump, Radiant Floor, Zoned
Cooling Ceiling Fan(s), Central Air, Geothermal, Heat Pump, Zoned
Flooring Carpet, Tile, Wood
Fireplaces Type Den, Gas Log, Great Room, Outside, Porch
Fireplace true
Appliance Dishwasher, Disposal, Double Oven, Exhaust Fan, Exhaust Hood, Ice Maker, Induction Cooktop, Microwave, Refrigerator, Washer/Dryer, Wine Refrigerator
Laundry Mud Room, Laundry Room, Main Level, Sink
Exterior
Exterior Feature Fire Pit, In-Ground Irrigation
Garage Spaces 2.0
Fence Back Yard
Community Features Gated, Picnic Area, Playground, Walking Trails
Utilities Available Electricity Connected, Underground Power Lines
Roof Type Architectural Shingle
Street Surface Stone,Paved
Porch Covered, Front Porch, Patio, Rear Porch
Garage true
Building
Lot Description Cul-De-Sac, Private, Wooded
Dwelling Type Site Built
Foundation Basement, Crawl Space
Sewer Public Sewer
Water City
Level or Stories One
Structure Type Fiber Cement,Stone,Wood
New Construction false
Schools
Elementary Schools Fairview
Middle Schools Cane Creek
High Schools Ac Reynolds
Others
HOA Name Southcliff HOA
Senior Community false
Acceptable Financing Cash, Conventional
Listing Terms Cash, Conventional
Special Listing Condition None

"My job is to find and attract mastery-based agents to the office, protect the culture, and make sure everyone is happy! "






