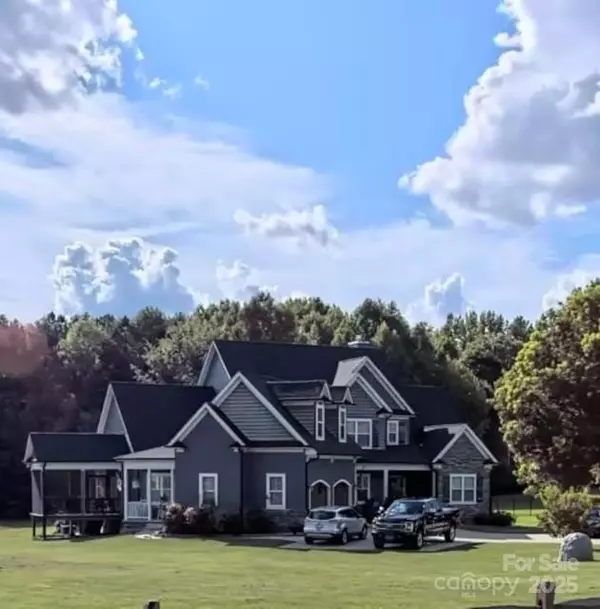
5 Beds
6 Baths
4,549 SqFt
5 Beds
6 Baths
4,549 SqFt
Key Details
Property Type Single Family Home
Sub Type Single Family Residence
Listing Status Pending
Purchase Type For Sale
Square Footage 4,549 sqft
Price per Sqft $423
MLS Listing ID 4325608
Bedrooms 5
Full Baths 5
Half Baths 1
Abv Grd Liv Area 4,549
Year Built 2016
Lot Size 5.820 Acres
Acres 5.82
Property Sub-Type Single Family Residence
Property Description
Location
State NC
County Mecklenburg
Zoning TR
Rooms
Guest Accommodations Main Level,Separate Entrance,Separate Kitchen Facilities,Separate Living Quarters
Primary Bedroom Level Main
Main Level Bedrooms 2
Interior
Heating Heat Pump, Natural Gas
Cooling Central Air
Flooring Carpet, Tile, Wood
Fireplaces Type Gas Log, Great Room
Fireplace true
Appliance Bar Fridge, Convection Microwave, Dishwasher, Disposal, Dryer, Electric Oven, Gas Range, Gas Water Heater, Refrigerator, Refrigerator with Ice Maker, Self Cleaning Oven, Tankless Water Heater, Washer, Washer/Dryer
Laundry Laundry Room, Main Level
Exterior
Exterior Feature Fire Pit
Garage Spaces 2.0
Pool Pool/Spa Combo, Salt Water
Utilities Available Cable Available, Natural Gas
Roof Type Architectural Shingle
Street Surface Concrete,Paved
Porch Deck, Screened
Garage true
Building
Lot Description Level
Dwelling Type Site Built
Foundation Crawl Space
Sewer Septic Installed
Water Well
Level or Stories Two
Structure Type Fiber Cement,Stone
New Construction false
Schools
Elementary Schools Huntersville
Middle Schools Bailey
High Schools William Amos Hough
Others
Senior Community false
Acceptable Financing Cash, Conventional, FHA
Listing Terms Cash, Conventional, FHA
Special Listing Condition None

"My job is to find and attract mastery-based agents to the office, protect the culture, and make sure everyone is happy! "



