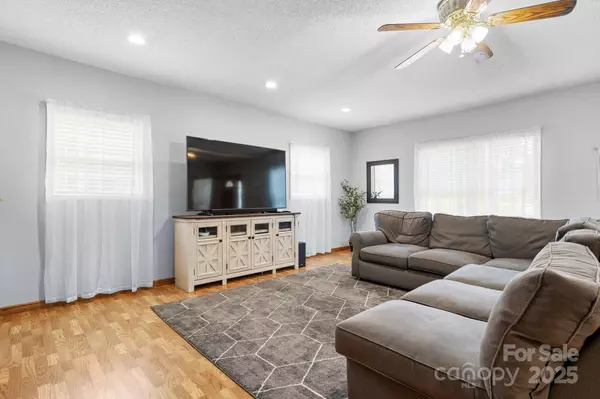$332,500
$350,000
5.0%For more information regarding the value of a property, please contact us for a free consultation.
3 Beds
3 Baths
2,092 SqFt
SOLD DATE : 09/15/2025
Key Details
Sold Price $332,500
Property Type Single Family Home
Sub Type Single Family Residence
Listing Status Sold
Purchase Type For Sale
Square Footage 2,092 sqft
Price per Sqft $158
MLS Listing ID 4273066
Sold Date 09/15/25
Style Ranch
Bedrooms 3
Full Baths 2
Half Baths 1
Abv Grd Liv Area 2,092
Year Built 1972
Lot Size 0.610 Acres
Acres 0.61
Property Sub-Type Single Family Residence
Property Description
Spacious, Updated Ranch w/Room to Grow
This is the opportunity you've been waiting for! Boasting over 2,000 square feet of single-level living, this 3+ BR, 2.5 BA (4 BR total—3-BR septic) offers the perfect blend of space, comfort, & convenience. The oversized living room is ideal for entertaining, while the granite-topped kit w/SS appliances, ample cabinetry, & a cozy eat-in nook makes daily living feel effortless. Host family dinners in the formal dining room, then retreat to your massive primary suite w/ a soaking tub, double vanities, & a generous WIC. Step outside to a flat, fenced-in backyard—perfect for pets, play, or outdoor gatherings—w/ a large shed & bonus garage space for hobbies or storage. Freshly painted in 2025 & featuring major updates like a newer roof (approx. 2018) & dual HVAC units (approx. 2020), this home is truly move-in ready. All nestled in a prime location w/easy access to major highways. Schedule your showing today & start living the lifestyle you deserve!
Location
State NC
County Alexander
Zoning R2
Rooms
Main Level Bedrooms 3
Interior
Interior Features Kitchen Island, Pantry, Split Bedroom
Heating Heat Pump
Cooling Central Air
Flooring Carpet, Vinyl, Other - See Remarks
Fireplace false
Appliance Dishwasher, Electric Range
Laundry Laundry Room
Exterior
Fence Back Yard, Chain Link, Fenced, Partial
Street Surface Concrete,Paved
Porch Covered, Deck, Front Porch, Porch
Garage false
Building
Lot Description Cleared, Level
Foundation Crawl Space
Sewer Septic Installed
Water County Water
Architectural Style Ranch
Level or Stories One
Structure Type Brick Full,Brick Partial,Vinyl
New Construction false
Schools
Elementary Schools Wittenburg
Middle Schools West Middle
High Schools Alexander Central
Others
Senior Community false
Acceptable Financing Cash, Conventional, FHA, VA Loan
Listing Terms Cash, Conventional, FHA, VA Loan
Special Listing Condition None
Read Less Info
Want to know what your home might be worth? Contact us for a FREE valuation!

Our team is ready to help you sell your home for the highest possible price ASAP
© 2025 Listings courtesy of Canopy MLS as distributed by MLS GRID. All Rights Reserved.
Bought with Dawn Kilby • Realty Executives of Hickory

"My job is to find and attract mastery-based agents to the office, protect the culture, and make sure everyone is happy! "






