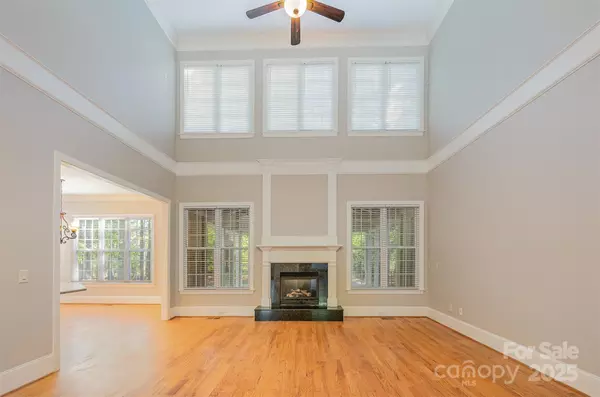$895,000
$924,900
3.2%For more information regarding the value of a property, please contact us for a free consultation.
4 Beds
4 Baths
3,716 SqFt
SOLD DATE : 09/19/2025
Key Details
Sold Price $895,000
Property Type Single Family Home
Sub Type Single Family Residence
Listing Status Sold
Purchase Type For Sale
Square Footage 3,716 sqft
Price per Sqft $240
Subdivision The Farms
MLS Listing ID 4248664
Sold Date 09/19/25
Bedrooms 4
Full Baths 3
Half Baths 1
HOA Fees $66/Semi-Annually
HOA Y/N 1
Abv Grd Liv Area 3,716
Year Built 2006
Lot Size 0.750 Acres
Acres 0.75
Property Sub-Type Single Family Residence
Property Description
Price Adjustment!! Incredible opportunity to own in the highly sought-after Lake Norman area-The Farms neighborhood. This Executive Style Home offers everything you can possibly imagine and more. Outdoor entertaining at it's finest with rare Covered and Screened Back Porch with Fireplace and attached open Patio with plenty of space for Grill. Main Level Primary Suite features Spa-Like Bathroom with Soaking Tub, Walk-In Closets with Custom Built-Ins, and Dual Vanity with Tons Of Storage. Absolute Dream Kitchen is equipped with a Gas Cooktop, Double Ovens, Granite Countertops and Butler Prep Area. Sky High Ceiling in the Great Room and Super Cozy Fireplace give this Wide-Open Floor Plan Home an Extra Special Touch of Elegance and Charm. Enjoy all amenities The Farms has to offer and view this Wonderful Home Today.
Location
State NC
County Iredell
Zoning R20
Rooms
Main Level Bedrooms 1
Interior
Interior Features Attic Walk In, Breakfast Bar, Entrance Foyer, Kitchen Island, Open Floorplan, Walk-In Closet(s), Walk-In Pantry
Heating Forced Air, Natural Gas
Cooling Central Air
Flooring Carpet, Tile, Wood
Fireplaces Type Great Room, Outside, Porch
Fireplace true
Appliance Dishwasher, Disposal, Double Oven, Gas Cooktop
Laundry Laundry Room, Main Level
Exterior
Exterior Feature Fire Pit
Garage Spaces 3.0
Fence Back Yard
Community Features Clubhouse, Outdoor Pool, Playground, Recreation Area, Tennis Court(s)
Roof Type Composition
Street Surface Concrete,Paved
Porch Enclosed, Front Porch, Rear Porch, Screened
Garage true
Building
Foundation Crawl Space
Sewer Septic Installed
Water Community Well
Level or Stories Two
Structure Type Cedar Shake,Stone Veneer
New Construction false
Schools
Elementary Schools Unspecified
Middle Schools Unspecified
High Schools Unspecified
Others
HOA Name CSI Management
Senior Community false
Acceptable Financing Cash, Conventional
Listing Terms Cash, Conventional
Special Listing Condition None
Read Less Info
Want to know what your home might be worth? Contact us for a FREE valuation!

Our team is ready to help you sell your home for the highest possible price ASAP
© 2025 Listings courtesy of Canopy MLS as distributed by MLS GRID. All Rights Reserved.
Bought with Chris Klebba • RE/MAX Executive

"My job is to find and attract mastery-based agents to the office, protect the culture, and make sure everyone is happy! "






