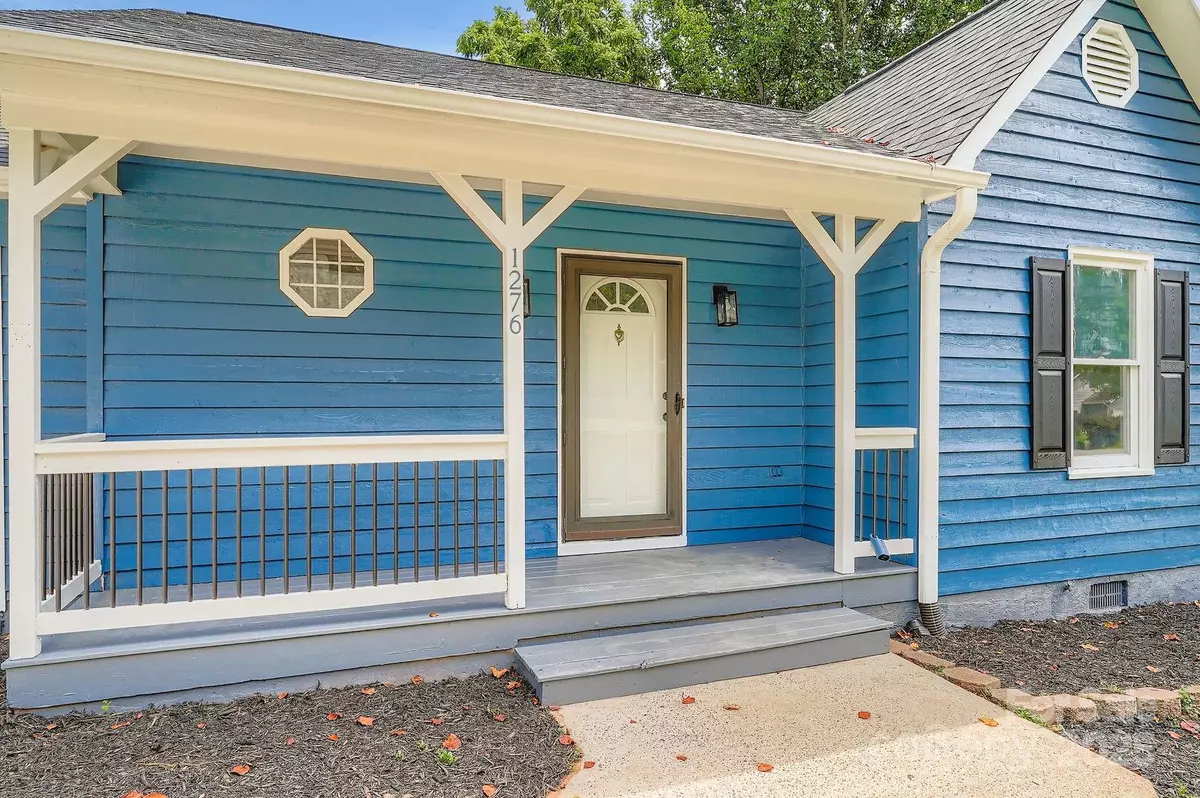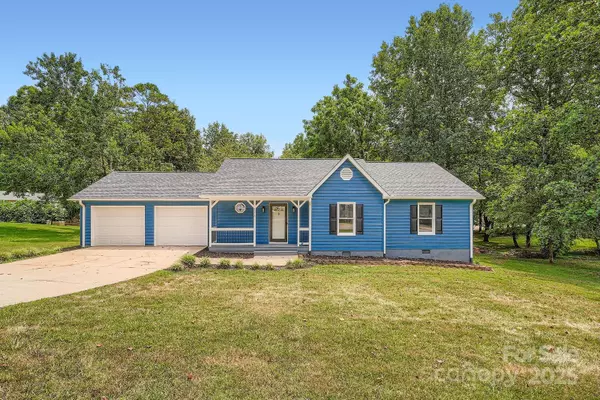$308,000
$324,900
5.2%For more information regarding the value of a property, please contact us for a free consultation.
3 Beds
2 Baths
1,400 SqFt
SOLD DATE : 10/31/2025
Key Details
Sold Price $308,000
Property Type Single Family Home
Sub Type Single Family Residence
Listing Status Sold
Purchase Type For Sale
Square Footage 1,400 sqft
Price per Sqft $220
Subdivision Hidden Creek Estates
MLS Listing ID 4286652
Sold Date 10/31/25
Style Ranch
Bedrooms 3
Full Baths 2
Abv Grd Liv Area 1,400
Year Built 1990
Lot Size 0.530 Acres
Acres 0.53
Property Sub-Type Single Family Residence
Property Description
Stunning 3-bedroom, 2-bath ranch in the highly sought-after Mountain View neighborhood of Hickory. Sitting on a spacious .53-acre level lot with NO HOA, this home combines comfort, style, and freedom—giving you the space you want without restrictions. Offering 1,400 sq ft of one-level living, the entire home has been thoughtfully updated so you can move right in and enjoy.
Inside, nearly everything has been refreshed: brand-new roof (2025), new vapor barrier in crawlspace (2025), new paint throughout, new lighting throughout, and new luxury vinyl plank and tile flooring that bring a clean, modern look to every room. The completely remodeled kitchen features brand-new cabinets, granite countertops, and stainless-steel appliances, making it as functional as it is beautiful. Both bathrooms have been updated with new vanities, and the primary suite shines with a custom tile walk-in shower, offering a touch of luxury.
Step outside to enjoy a backyard designed for both relaxation and entertaining including a brand new deck. A 14x14 shed gives you plenty of storage for tools, hobbies, or lawn equipment, while the firepit area is perfect for gathering with friends or enjoying quiet evenings under the stars. The lot offers privacy and space, framed by a quiet, established neighborhood where pride of ownership shows.
Additional highlights include a 552 sq ft 2-car garage, perfect for parking, storage, or a workshop setup. With most major updates completed—roof, paint, flooring, kitchen, bathrooms, and systems—you can have complete peace of mind that this home is better than new.
Located in desirable Mountain View, you'll love the easy access to schools, shopping, dining, and major routes while still enjoying the feel of a peaceful community. This property truly has it all: updated interiors, outdoor living space, no HOA restrictions, and a move-in ready condition that makes it stand out from the rest.
Location
State NC
County Catawba
Zoning R-20
Rooms
Main Level Bedrooms 3
Interior
Heating Heat Pump
Cooling Central Air
Flooring Vinyl
Fireplaces Type Living Room, Wood Burning
Fireplace true
Appliance Dishwasher, Oven
Laundry Laundry Room
Exterior
Exterior Feature Fire Pit, Storage
Garage Spaces 2.0
Roof Type Architectural Shingle
Street Surface Concrete,Paved
Porch Deck, Rear Porch
Garage true
Building
Foundation Crawl Space
Sewer Septic Installed
Water County Water
Architectural Style Ranch
Level or Stories One
Structure Type Wood
New Construction false
Schools
Elementary Schools Unspecified
Middle Schools Unspecified
High Schools Unspecified
Others
Senior Community false
Acceptable Financing Cash, Conventional, FHA, USDA Loan, VA Loan
Listing Terms Cash, Conventional, FHA, USDA Loan, VA Loan
Special Listing Condition None
Read Less Info
Want to know what your home might be worth? Contact us for a FREE valuation!

Our team is ready to help you sell your home for the highest possible price ASAP
© 2025 Listings courtesy of Canopy MLS as distributed by MLS GRID. All Rights Reserved.
Bought with Tami Fox • Keller Williams Unified

"My job is to find and attract mastery-based agents to the office, protect the culture, and make sure everyone is happy! "






