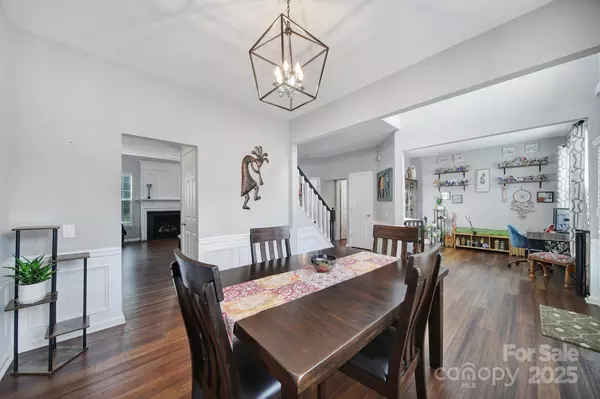$680,000
$695,999
2.3%For more information regarding the value of a property, please contact us for a free consultation.
4 Beds
3 Baths
2,420 SqFt
SOLD DATE : 11/03/2025
Key Details
Sold Price $680,000
Property Type Single Family Home
Sub Type Single Family Residence
Listing Status Sold
Purchase Type For Sale
Square Footage 2,420 sqft
Price per Sqft $280
Subdivision Reavencrest
MLS Listing ID 4290038
Sold Date 11/03/25
Bedrooms 4
Full Baths 2
Half Baths 1
HOA Fees $65/qua
HOA Y/N 1
Abv Grd Liv Area 2,420
Year Built 2002
Lot Size 9,583 Sqft
Acres 0.22
Property Sub-Type Single Family Residence
Property Description
Welcome to 8919 Darcy Hopkins Dr. Perfectly positioned in one of the area's top-rated public school zones and just minutes from shopping, dining, and easy access to I-485. NEW ROOF just installed mid-September! Step inside to a renovated open floor plan filled with natural light, ideal for both everyday living and entertaining. The spacious kitchen and living areas flow seamlessly to the outdoors, where you'll find a large, private backyard ready for gatherings or quiet relaxation. Enjoy recent updates including a new downstairs AC unit (2023), new privacy fence (2022), and an added outdoor deck with power plus a gazebo. The hot tub is negotiable for those looking to add a touch of spa-like luxury. Tucked in a quiet, welcoming neighborhood this home combines comfort, style, and convenience and is ready for you to move right in and enjoy. Schedule your private tour today!
Location
State NC
County Mecklenburg
Zoning N1-A
Interior
Heating Forced Air, Natural Gas
Cooling Ceiling Fan(s), Central Air, Zoned
Flooring Bamboo, Carpet, Tile
Fireplaces Type Gas Log, Living Room
Fireplace true
Appliance Dishwasher, Disposal, Gas Cooktop, Gas Water Heater
Laundry Electric Dryer Hookup, Upper Level
Exterior
Exterior Feature Fire Pit
Garage Spaces 2.0
Fence Fenced
Community Features Clubhouse, Outdoor Pool, Playground, Recreation Area, Tennis Court(s), Walking Trails
Roof Type Architectural Shingle
Street Surface Concrete,Paved
Porch Patio, Rear Porch, Screened
Garage true
Building
Lot Description Open Lot
Foundation Slab
Sewer Public Sewer
Water City
Level or Stories Two
Structure Type Brick Partial
New Construction false
Schools
Elementary Schools Polo Ridge
Middle Schools Jay M. Robinson
High Schools Ballantyne Ridge
Others
HOA Name CAMS
Senior Community false
Acceptable Financing Cash, Conventional, FHA, VA Loan
Listing Terms Cash, Conventional, FHA, VA Loan
Special Listing Condition None
Read Less Info
Want to know what your home might be worth? Contact us for a FREE valuation!

Our team is ready to help you sell your home for the highest possible price ASAP
© 2025 Listings courtesy of Canopy MLS as distributed by MLS GRID. All Rights Reserved.
Bought with Christina Li • ProStead Realty

"My job is to find and attract mastery-based agents to the office, protect the culture, and make sure everyone is happy! "






